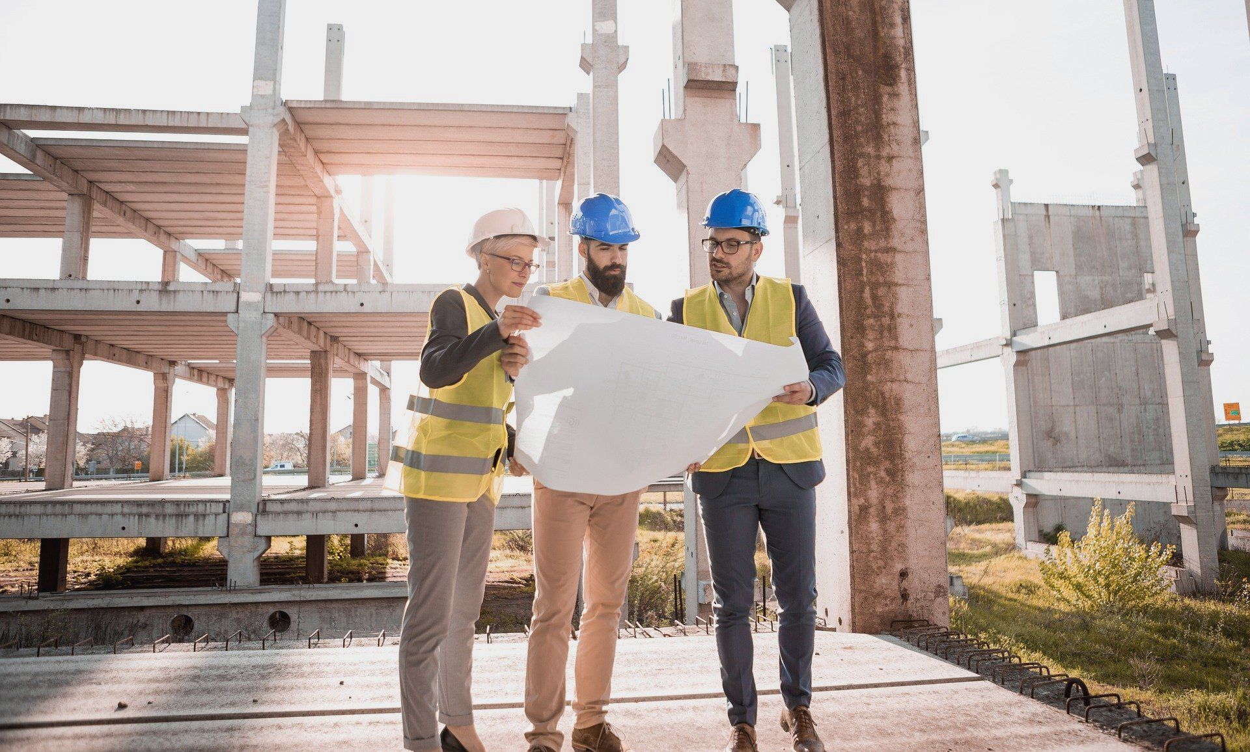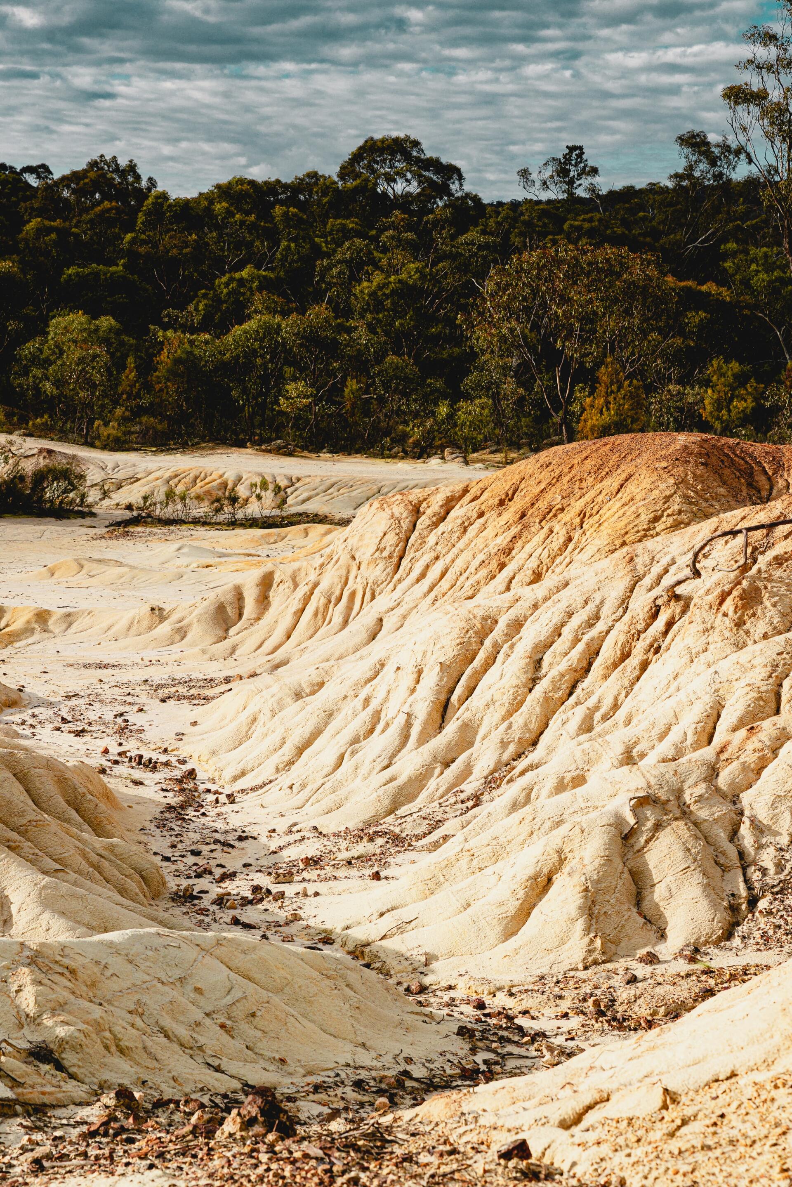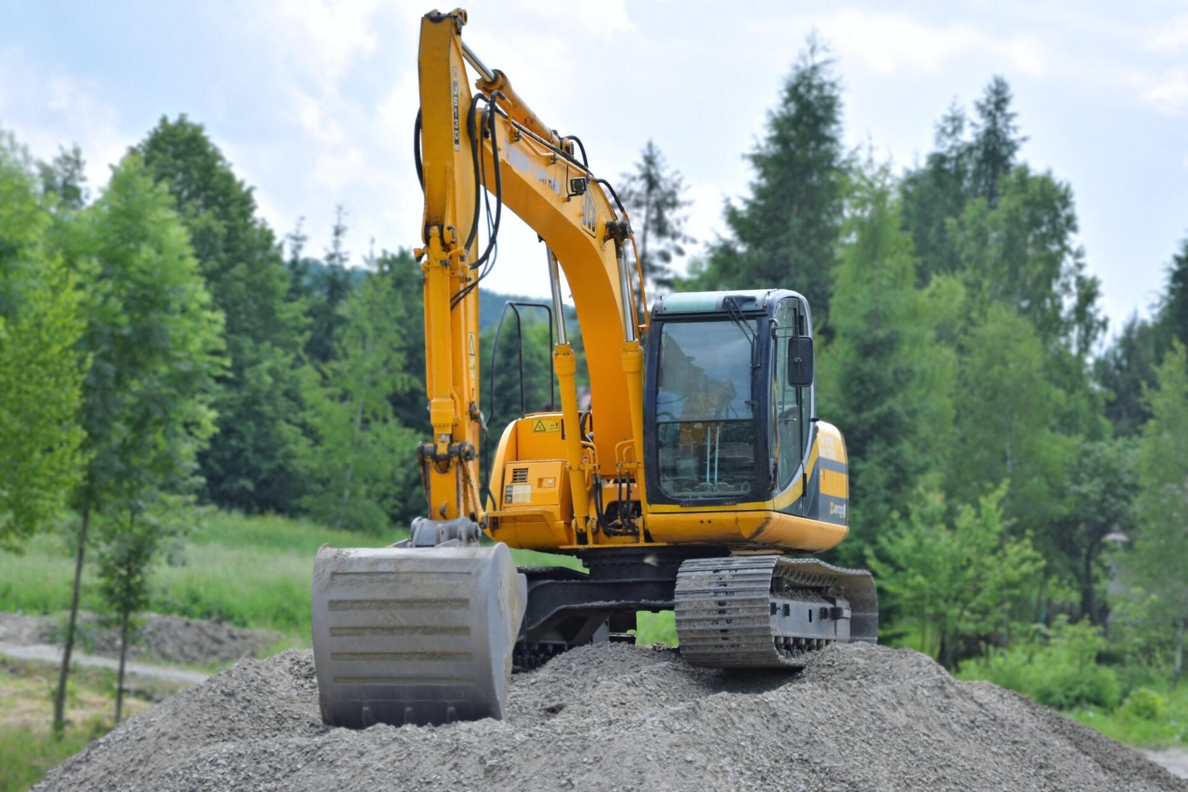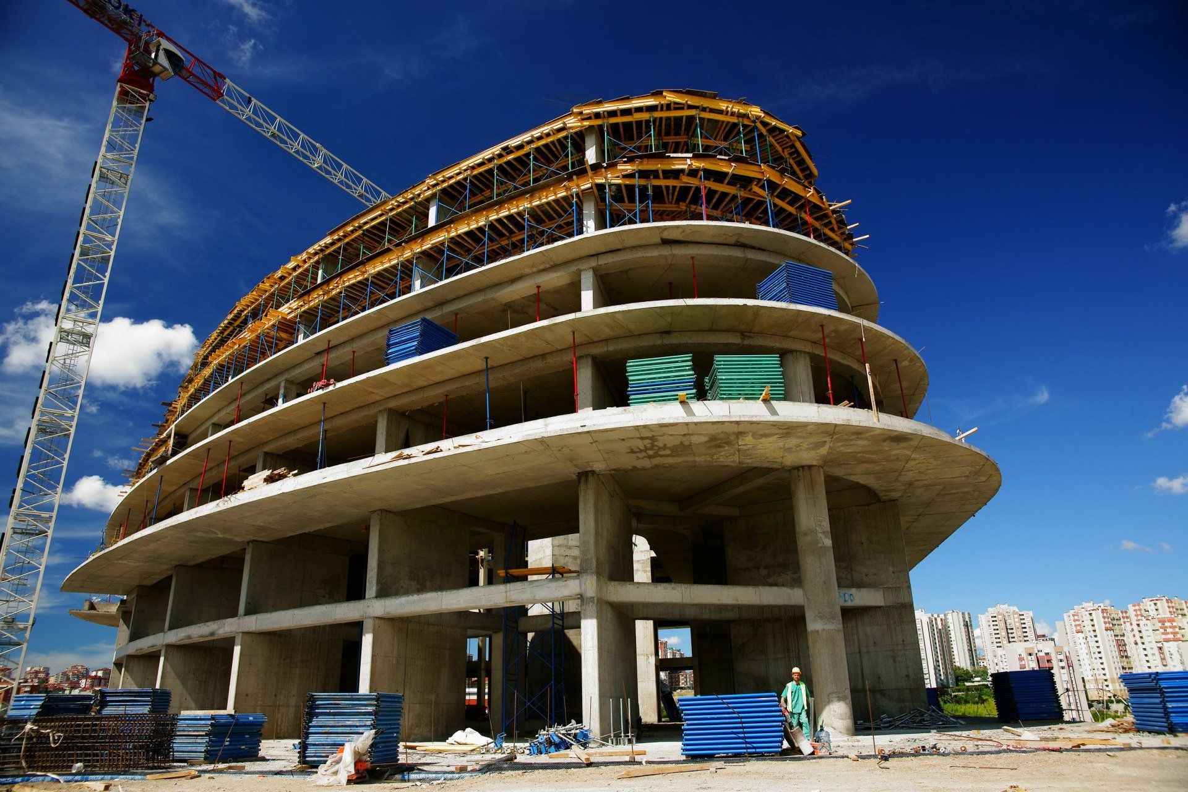CONSTRUCTION

Slide title
Write your caption hereButton
Slide title
Write your caption hereButton
Slide title
Write your caption hereButton
Slide title
Write your caption hereButton
Topographic Surveys (or Site Plans)
Topographic surveys (or Site Plans) show the features and contours of a site. They are crucial when it comes to construction as it shows the vegetation, spot heights, contours, legal boundaries, and as-built data.
There are many things to be done before construction can take place on any property, which includes the following:
- Building Set Out & Certification
Before you start building, we advise that you come to us to set out your building for both position and height to ensure you don’t find a mistake after the concrete has been laid.
We have experienced and knowledgeable surveyors who can provide the necessary certification to get your construction started.
- Earthworks
If you have a design in mind for the completion of your construction project (e.g. you want retaining walls, or a building platform with new driveway, you can have peace of mind knowing we offer exceptional earthwork services.
We use 3D modelling engineering software to confirm the shape of your design compared to the current land shape. This software enables us to refine and consider options that will achieve a practical design that balances your requirements and any compliance standards.
Following the completion of our design, we can produce detailed earthworks plans that will show you the final contours, depth of cut fill, and the extent of cut and fill areas that can be interpreted by local Council planners during consenting, and for construction.
- Machine Control Systems
For easy completion of construction, we can prepare and manage the data required for all machine control systems.
Machine control systems allow operators of equipment such as excavators and graders to use their machinery alongside digital design data in their cab to ensure the task is completed efficiently and accurately.
Utilising machine control system reduces the need for our surveyors to be on the ground with the machines, which means a safer work environment.
Experienced and knowledgeable surveyors
We offer exceptional earthwork services
On-site throughout the entire process
Infrastructure Design
Have you got a plan in mind for what you want your infrastructure to look like? Or do you have no idea and need some help with plans?
Look no further than Construction Survey, we offer design services, set out surveys and as-built infrastructure plans to help make the process easy for you.
- Set Out
At Construction Survey, we provide set out and monitoring surveys for building structures, such as residential homes and large commercial buildings.
- As-Builts
We also undertake as-built surveys of new and existing services, preparing plans to individual requirements or Council standards as necessary.
Our surveyors can also assist to locate underground services in the future to ensure they are protected from other work in the area.

